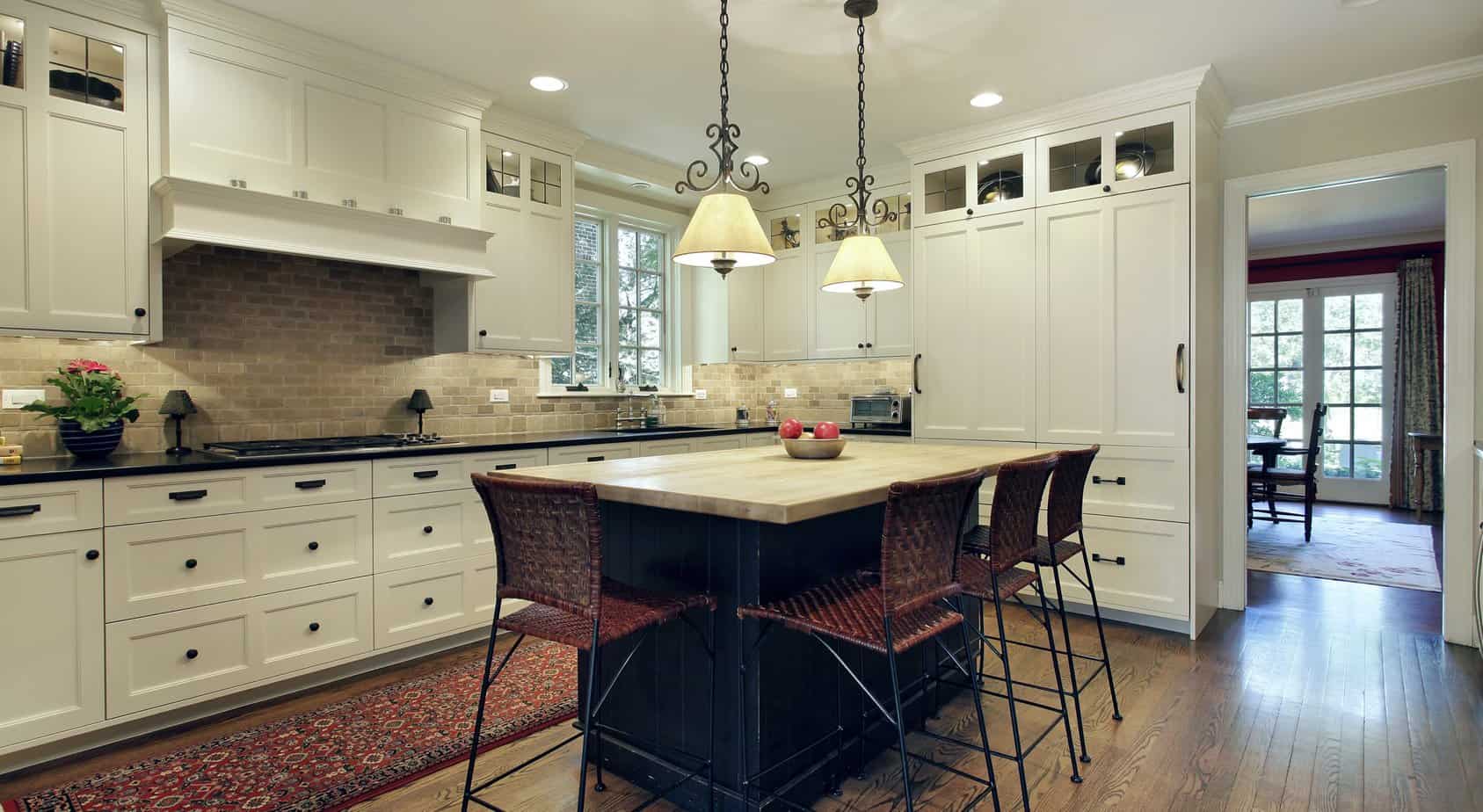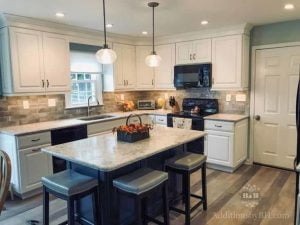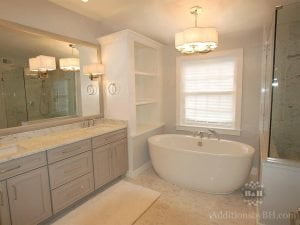If you have considered upgrading your current kitchen, there are a few important topics you should explore first. The topics we are going to help you explore are your budget, schedule, and overall design.
The budgeting amount you are able to afford or willing to devote to this project should be your initial concern as it will determine many of the items to come. Scheduling your project properly is vital to a successful conclusion and you will need to decide if you are going to occupy the home during construction. Designing the kitchen is often the most anticipated part of the project for homeowners and many begin by exploring designs well before they get serious about the project.
Within this article, we are going to address these topics and explore how to keep your project on budget, on track and design for a great final product.
Budget
The first question you will likely hear from anyone you approach to discuss a remodeling project with is, drumroll, “What is your budget?”
Hmm, what is your budget? Now, this number can be discovered by asking yourself a few different questions and arriving at some collective answers. You will find a few, non-creative financing options listed below for you to consider.
- How much disposable income do I have on hand throughout the project?
- How much do I have in savings and how much of that am I willing to spend?
- How much can I borrow from home equity?
- How much do I have available on a credit card?
Now that you have a few different monetary answers from the questions above, you should be able to arrive at an estimate of what you would be comfortable spending. So, let’s move forward with that number and discuss how to get the most out of your budget.
First things first, consider what can go wrong and set aside a percentage of your funds as a contingency. When it comes to remodeling, Murphy’s Law will come into play more often than you might expect. Prepare yourself for some unexpected expense and set aside at least 10% of your budgeted total for these items.
Second, before beginning any work on your project have a written contract in place with the contractor you have chosen. It is true that verbal agreements can be legally binding, but they have their limits and do not lend clarity to any disagreements. Within this contract should exist a payment draw schedule that points out when the contractor is to be paid.
Which brings us to step number three. Sticking to a draw schedule, this schedule should coincide with project milestones. Be sensitive to out of turn draw requests as they can be an indicator of things to come. One exception to this rule, you guessed it, that 10% you set aside in step one. Unknowns are just that, unknown and having a plan in place with your contractor on when and how the contingency will be accessible can make these requests go smoothly. If a bank is involved with the project financing, it is likely they will have requirements of their own for draw requests, so be sure to understand those details beforehand.
Finally, consider how life events will affect the project. The project itself may come with some surprises but often life and the curveballs it throws at us all, are ignored. Some examples to consider a contingency plan for are loss of employment, death in the family, work injury, divorce, elder care, boomerang children, etc. It is helpful to at least consider how you will deal with any number of circumstances that can come your way during the length of a project.
Scheduling
Perhaps even more important than a budgeting figure for your kitchen upgrade is the timeline you will layout to complete the upgrade. Doing so properly requires some forethought and preparation. Both of these can be completed effectively by proper due diligence and related experience.
Now remodeling projects inherently bring with them standard phases of discovery throughout the project. This is just another way of saying, there can be a good deal of unknowns and with unknowns come surprises. Surprises can bring with them delays, which is why a good project schedule will take into account where these surprises might occur and build in a cushion for the unexpected.
Delays can creep into the project in any number of ways and it is beneficial to understand the most common before starting your remodel. Here are some of the most regularly occurring examples:
- Material delays: This type of delay is most common on special order items, items that are not regularly available off-the-shelf.
- Weather: Even if it is an indoor project, the weather can play havoc on any timeline.
- Access: If you are going occupy the same home in which the project is being performed, the project will generally take a little longer because of restricted access to the project via daily acceptable work times.
- Change orders: Also known as scope creep, these changes largely come from the homeowner and can blow your budget and timeline quickly. Caution should be taken in the pre-construction phase of your project to avoid change orders as much as possible.
Design
One exciting opportunity when performing a kitchen remodel is the potential to upgrade the design and functionality of the space. Some major aspects to consider for your kitchen are relative functionality, layout, appliances, cabinets, and flooring. These major aspects I have divided into two categories, those items you will see and those items you will not see. A word of caution, it is equally important to assess and address both categories before moving forward with a final design. If your budget and concentration are grossly in favor of one category over another, the operational balance of your remodel will likely mirror this inadequacy and result in poor performance of your kitchen. Be sure to discuss both major categories with your contractor. It is likely that your contractor will be excited about the items you don’t see while you will be excited by the items you will see. This type of balance can lead to a great collaborative design approach. We will briefly discuss both below.
First up are the items within your remodel that will play a large role in your kitchen’s proper functionality. These items you will not see once the project is complete as they are covered by the kitchen’s finishes and thus are very difficult to change after the fact. Those being the plumbing, electrical, HVAC, and structural aspects of a kitchen. Being prepared to spend a portion of your budget on these trade items will contribute to the overall satisfaction of your remodel.
For instance, a new floor that is installed on a creaking subfloor, electrical breakers that can’t handle more than one appliance running at a time or poor ventilation that leads to the entire first floor smelling like your latest meal will be constant reminders of any shortcuts that were taken. Plan accordingly to avoid these types of issues and once you have adequately addressed these items, you can move onto the finishes of your project.
A kitchen’s finishes are likely the most detailed and used items within your home. Those finishes include your appliances, cabinets, counters, flooring, lighting, etc. Although discussing each of these in-depth is beyond the scope of this article, we can point out the major aspects of choosing each of them.
New appliances are a great way to appreciate your kitchen but with so many brands how do you know which to choose? Start by considering your routine, do you have professional cooking needs, or do you make the average home meals? Do you use the kitchen three times a day or three times a week? Do you prefer gas or electric? Your answers can guide you to one line of product or another. Knowing the product lines specifically is unnecessary as once you arrive at the answer to a question or two, you can perform an internet search and explore the results. Being armed with these results will go a long way in helping your design professional assist you in choosing the right appliances for you.
Cabinets and counters will physically go together but you should consider them separately first. Cabinets vary in price by their construction material and you would benefit from visiting your average big box store to explore some of these finishes up close. The factors that will come into play with your cabinets most often are the material from which you desire them to be built, the finish of that material, and whether or not your cabinets need to be custom made or are readily available.
Countertops have just as much of a variety of choice as do cabinets and are priced by the square foot. They are also the most used item in the kitchen, which means they take the majority of the abuse and thus typically show ware first. Some possible material choices here are laminate, concrete, Corian, granite, butcher block, etc. Each has its own benefits and drawbacks; you would be wise to investigate these further and start with whether you would prefer manmade or natural materials.
Flooring can vary but an easy place to start is by asking if you would like wood, stone, tile, or laminate? The flooring answer is usually one of the easier material choices to make about a kitchen renovation. Many have a flooring type that exists within the rest of the home that can continue through the kitchen as well. If you are considering a new flooring material or one that contrasts with the floors in the rest of your home, it helps to obtain some flooring samples to bring home and lay on your existing floor. Looking at these examples, over time, can give you a good feel of what material you will be most comfortable choosing.
Lighting should be as energy-efficient as possible, provide adequate lighting throughout the kitchen, and can serve as a decorative feature. LED’s are among the most energy-efficient lighting choices but can have limited design features. Adequate lighting can be achieved by direct lighting, indirect lighting, or a combination of the two. Kitchen lighting as a decorative element is largely achieved by recessed lighting, chandeliers, and sconces. Armed with this general overview of lighting options, you should be able to locate some choices that will accommodate your needs.
Conclusion
There are many key elements that go into a proper kitchen remodel including your budget, schedule and the various aspects of design. We have reviewed how to arrive at a budgeting number and those particular items you will need to be aware of in order to protect your budget from surprises. Proper scheduling cannot be understated and the easiest way to plan properly is to have an experienced professional in your corner. For more information on how to pick the right contractor for your needs see our previous blog post, “What Makes A Good Home Remodeler?”
Design is where most homeowners become excited and motivated to explore a kitchen remodel. We talked about the necessity of addressing the trade elements that are underneath your finished kitchen and how planning for those can lay the groundwork for a great kitchen experience. We then identified the more exciting elements of your kitchens finishes and what to think about when choosing the appliances, cabinets, counters, flooring, and lighting.
If you are looking for a kitchen remodeler in Montgomery County or Bucks County, we would be happy to assist you and show you around our showroom located in Chalfont, PA. Additions by B&H has been BBB accredited since 2014, and we enjoy an A+ rating.
Additionally, we have passed the screening process and are approved by HomeAdvisor for our high-quality of service over the past five-plus years. Additions by B&H have been completing kitchen remolding projects for the last 38 years and we are well established in the local community. Please check out our online reviews and we look forward to hearing from you.
Good luck with your kitchen remolding project!
– Additions By B&H






